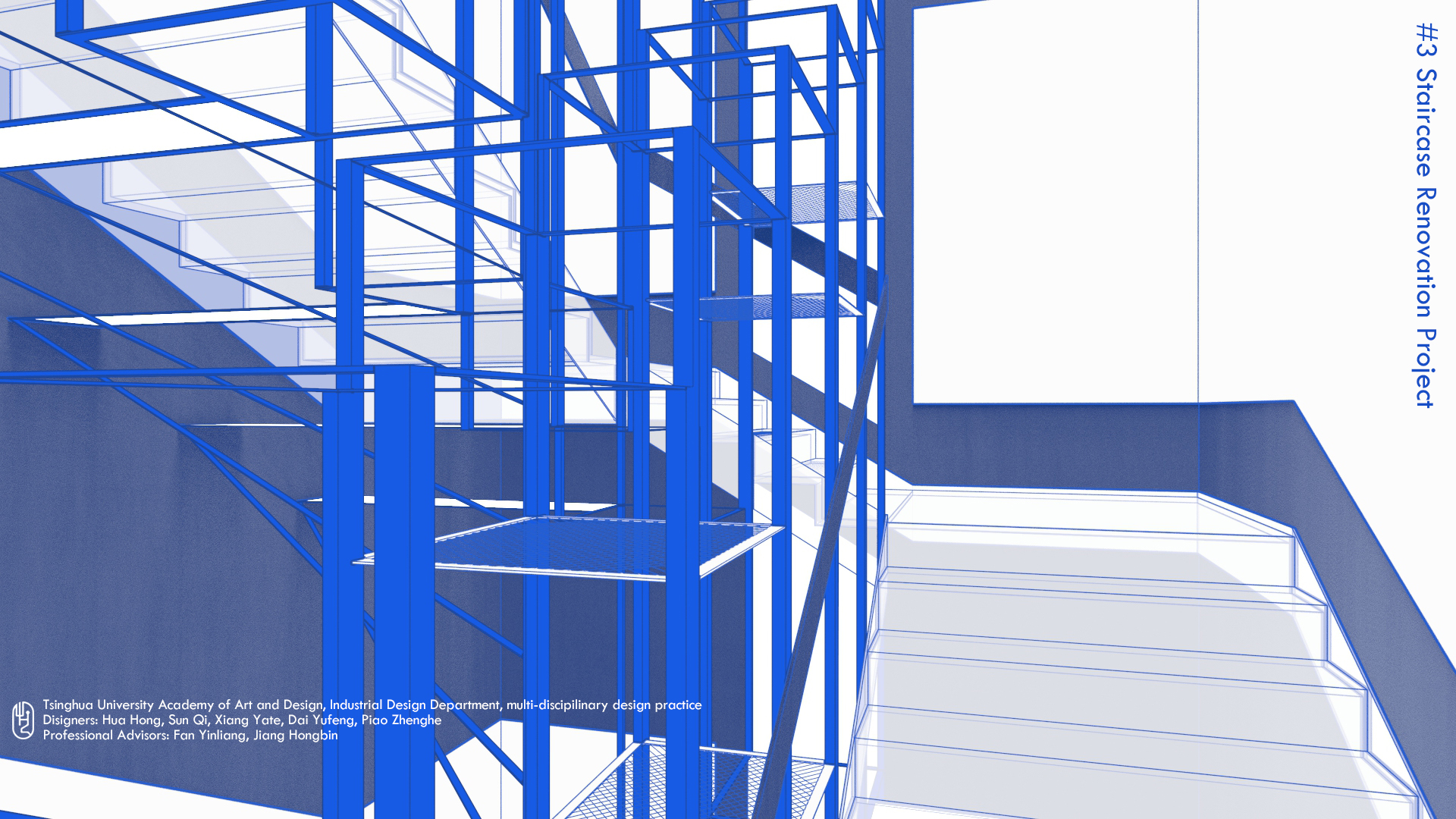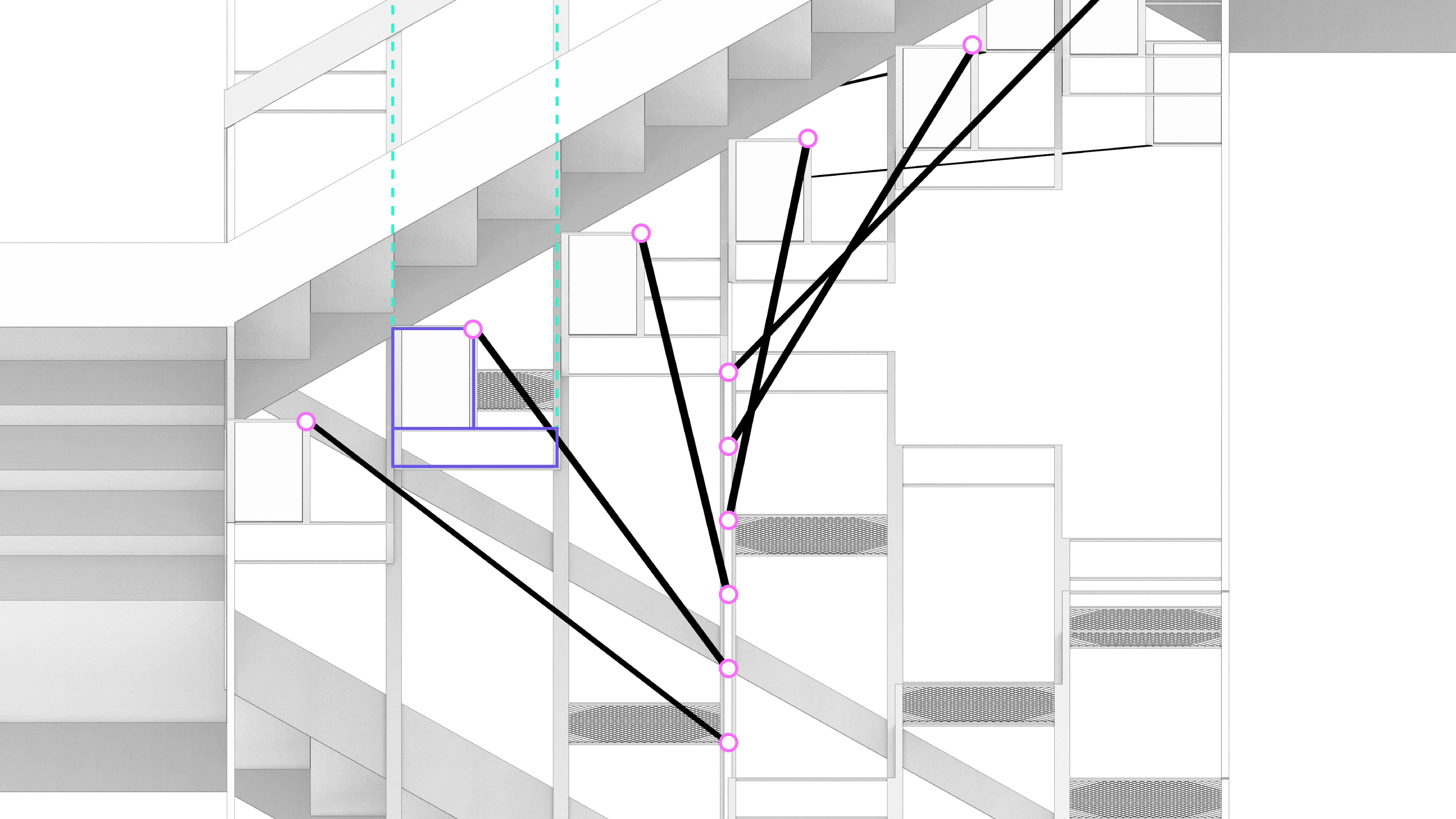
Staircase Exhibition Project
2019
>>>Group Project: Hong Hua (Team Leader), Qi Sun, Yate Xiang, Yufeng Dai, Zhenhe Piao
Staircase Exhibition Project is a renovation project. We aim to rebuild the space which is not well used in our academic building, Tsinghua University Academy of Art and Design. After we set our design principle of creating a space as a platform to exhibit students’ works, we choose the #3 staircase in our building which is not a main location for people to transport. n this way, we set the function of this space as "display". By analyzing and resegmenting the structure of the space, we create a new interactive relationship between the audience and works in the vertical dimension. We also combined the organic form of “growth” with the structure of the frame. Finally, we built an equal scale individual parts model on site. Also, we made a small-scale model to verify the structure form.
Background
Before choosing a specific location, we start to analyze our design goal. We remind our inconvenient experiences in the building based on our daily cam- pus life. We first set our design direction as “creating a platform for students to display the project and communicate innovative ideas.” We aim to build space as an interdisciplinary environment to trigger all peers from different majors to communicate, to share, to inspire each other, even to cooperate.
For the second step, we investigate the whole building. We surprisingly found that lots of locations were not well-used. We first select three places including Model Workshop / B466-469 / #3 Staircase.

-Model Workshop: Huge empty spaces that could construct interlayers.
-B466-469: A long-distance empty aisle with a no-usage wall.
-#3 Staircase: A low-usage stair with a huge center penetrating space.
After our discussion and opportunities prediction, we finally decided the #3 staircase as our target space. With several external investigations, we looked into the method of enhancing the vertical function of the space by using the center penetrating space inside the surrounding-shape stairs.
Sketch

Structure Developments

The vertical frame is set up in the center space to segment the space into units. As the requirement of flat platforms for the display of objects, the movable panels are assembled into the units which also means they can adjust the height. The display boards are put on the wall and wrap the whole space. With this structure, both 3D and 2D projects can be display in this space together.


Based on the frame structure, we start to optimize the structure with more organic and dynamic features. The layers and the height of the original staircase remind us of the “treehouse” and the enormous beanstalk in the story of Jack and the Beanstalk. We define the word “growth” as our concept which fits our initial idea of reconstructing this space and linking the layers to create interdisciplinary communication. We use sketches to brainstorming how to find the balance between mechanism and organism on our structure.
Final Structure




The Frames form three-dimensional units in this space. By linking the corresponding dots from two linear positions, a curved surface is lofted. This structure imitates the form of tree branches and meets the concept of “growth”. This structure also provides pathways to assemble spotlights.

The Platforms are assembled on the vertical frame in each individual block. Four gravity locks on each corner lock the platform with the holes on the vertical frame. By lifting the platform, it will unlock. The metal net brings the platform a transparency property in the space.

The Display Board is made of metal with unit holes on the surface. It is not only feasible for magnets to pin-up but also available for hooks to be assembled.

The illumination is divided into two parts: integral illumination and accent lighting. The integral illumination is assembled on the bottom of each block. The spotlights for accent lighting are assembled on the linear frame.
Prototypes

A 1:1 Model and a structural schematic model are made for further demonstration and verification of the
scale and the structure.
scale and the structure.


Renderings


